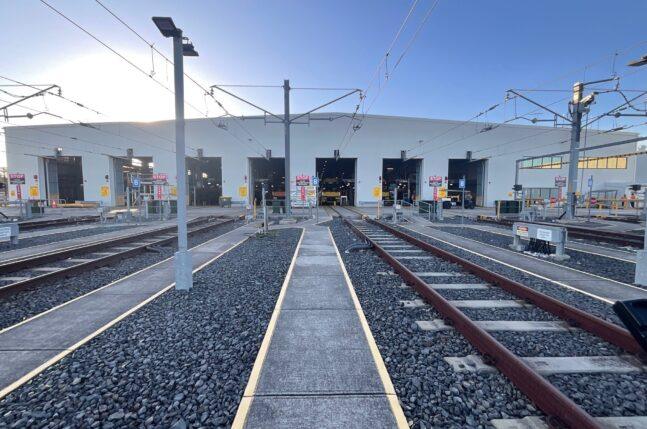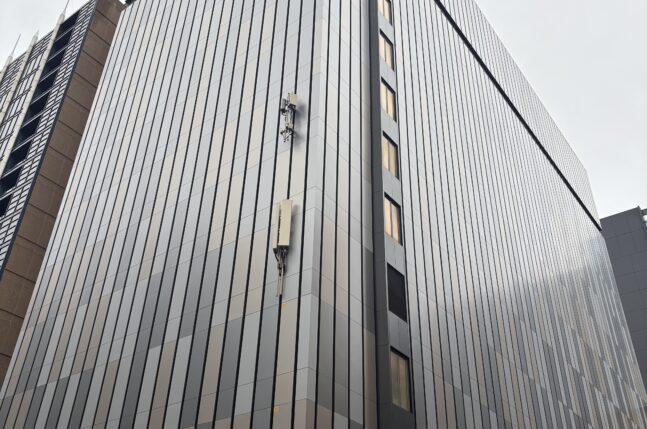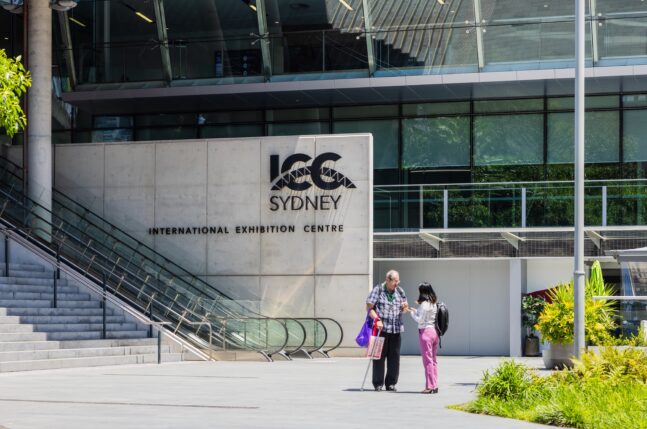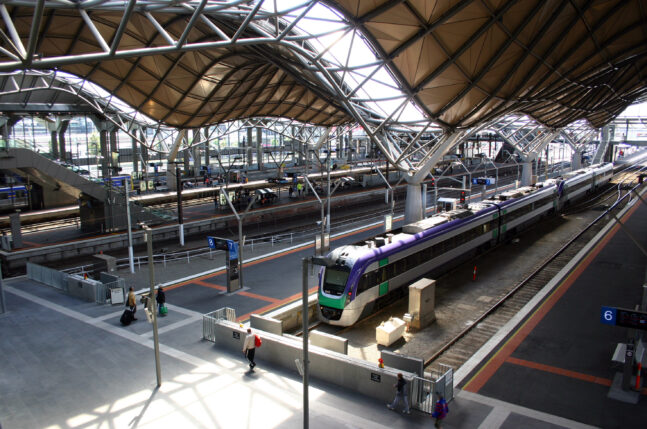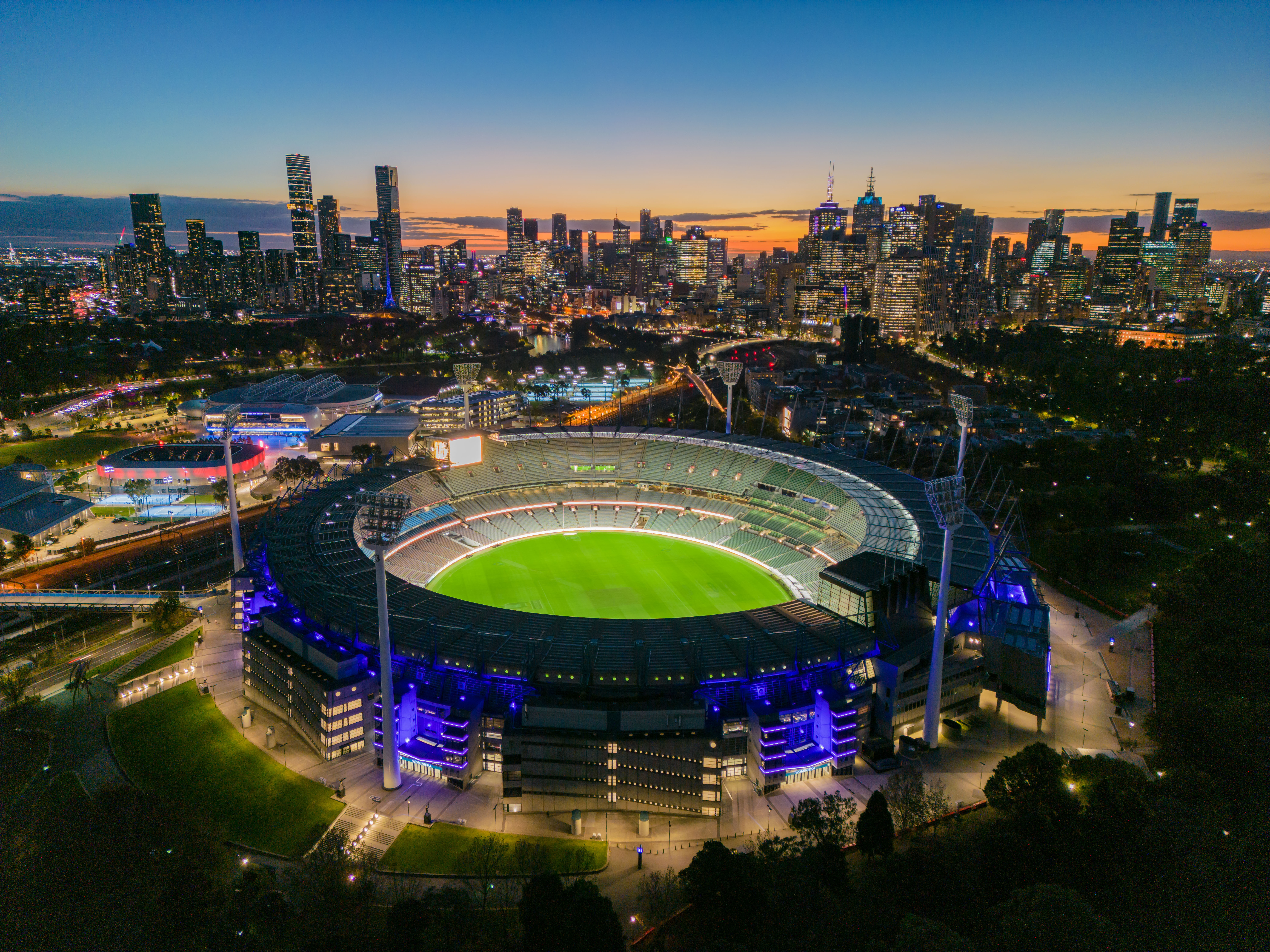Project
Audio Visual, Electrical and Specialist Lighting works packages
Key Challenges
- The relocation of eleven government departments into one purpose-built establishment
- Worked with eHealth for the necessary network architecture for complete audio, video and control over IP solution
- Stringent project requirements associated with co-location of 11 govt departments
Outcomes
Delivered on time and on budget
LTI & MTI free project
5 Star Greenstar Design & As-Built v1.1
The Client
The St Leonards Health Organisations Relocation (SHOR) project involved the construction of a 27,000m2 commercial building in Sydney’s lower North Shore that provides PCA-A grade commercial office space over 10 levels and features large floorplates, in keeping with modern workplace trends.
The building enables the co-location of 11 government departments in the one purpose built metropolitan office, helping to shape the future of health delivery.
The development included Demolition of several buildings including hazardous materials removal, enabling works including relocation and augmentation of services, construction of a PCA-A grade commercial office building, an integrated fitout for the Ministry of Health and other health entities, an outdoor forecourt and hard and soft landscaping to the site and surrounds including pedestrian links and an access road.
What we achieved with our customer
AE Smith & Nuvo working closely with Multiplex and eHealth to deliver the final design based on a client reverse brief prepared by Konnectus.
The building is
- 9 storeys consisting of over
- 150 AV equipped meeting spaces which is comprised of 4 person huddle rooms to 12 persons
- Cisco web ex video conferencing spaces and a hot desk working environment for the general floors
- Larger 14 to 24-person combinable video conference meeting spaces as well a large open town hall style on the presentation floors
Each floor consists of a dedicated Crestron control processor with Crestron NVX based decentralised video over IP routing architecture to cater for room combining and video signal extension as well as content audio extraction to the QSYS based QSC network audio system.
General AV room control for most smaller AV spaces was based around a Dynalite sensor which is used for both lighting as well as automatically turning on the AV system (and turning off) by integrating to Crestron control.
In total there are 60 Cisco WebEx equipped meeting spaces throughout which utilise a Sennheiser Team Connect II ceiling microphone array for larger meeting spaces. The audio and video experience during VC calls was found to be exceptional with speech quality during VC calls to be as good as listening to a speaker in front of a lectern microphone.
AE Smith & Nuvo also deployed an LG SuperSign based digital signage solution of over 50 screens throughout the building. The client enjoyed the LG SuperSign digital signage system which proved both easy to use and a powerful tool in delivering content.
For meeting room management each meeting space was equipped with a Crestron room booking panel which integrated with Microsoft Exchange via an on-premise Crestron Fusion server. A summary page on each floor was shown on an LG digital signage display to allow patrons to quickly find their meeting room or for adhoc uses to view available rooms on a floor from a central source.

