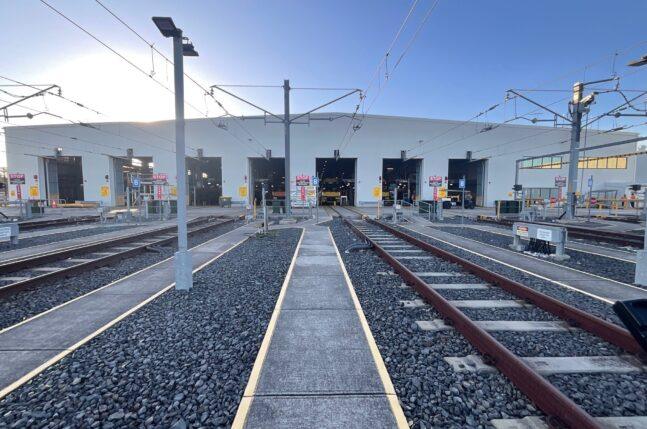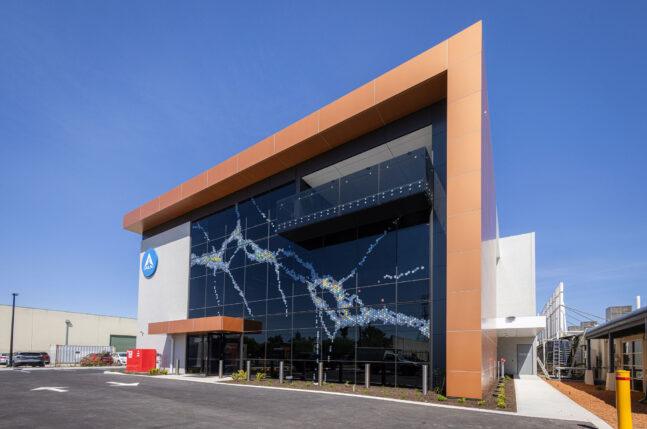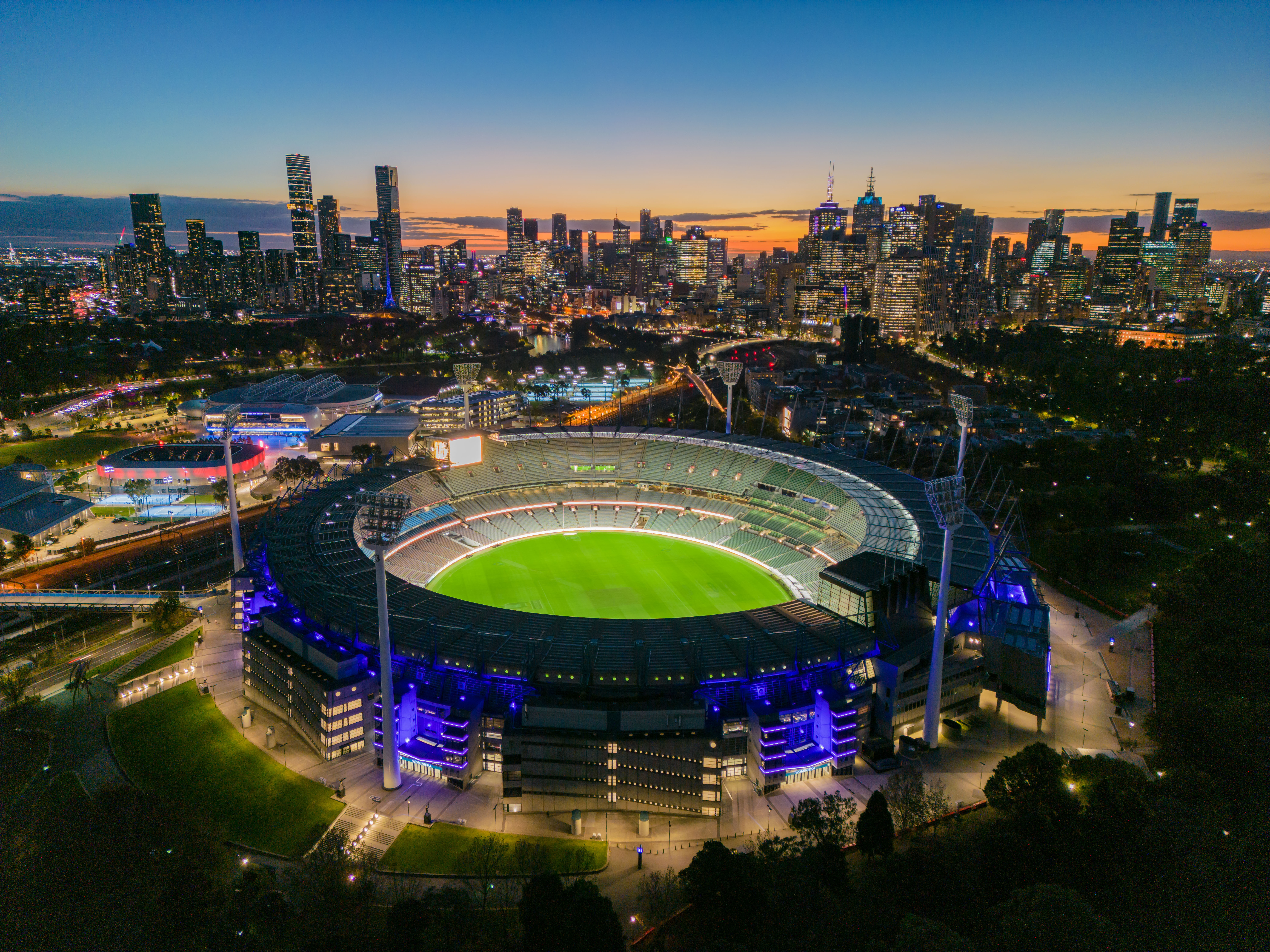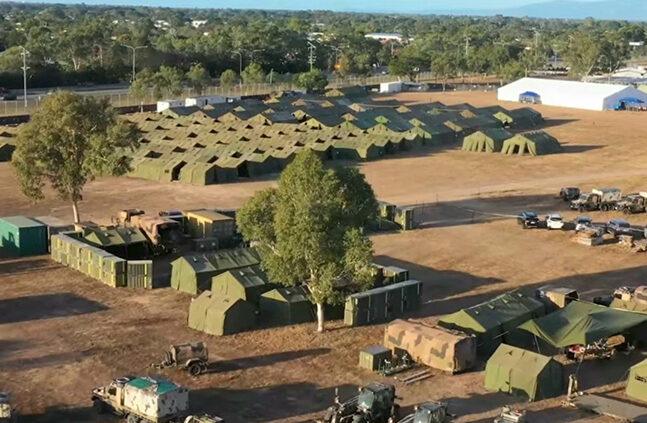Project
HVAC Supply & Install – New Build
Key Challenges
-
Complex site logistics due to location above operational transport tunnels
-
Restricted CBD delivery windows and traffic congestion
-
Coordination with parallel contractor on adjacent North Building
Outcomes
Seamless integration with ECU systems and contractors
Commissioned early with zero chilled water rework
Thermal backbone for Perth’s largest vertical campus
The Client
Edith Cowan University (ECU) is a leading public university in Western Australia, recognised for its excellence in teaching and strong ties with industry. The ECU City Campus represents a major milestone in the university’s expansion, forming part of an $853 million investment under the Perth City Deal. Once complete, the campus will accommodate over 10,000 students and 1,500 staff, supporting four major faculties, retail, and public engagement areas.
Multiplex, a long-standing partner of Envar since the 1990s, was appointed as the main contractor for the development. Their continued collaboration reflects a trusted relationship built on consistent delivery across major projects. The ECU City Campus is one of the most significant education infrastructure developments in Perth, establishing a future-focused urban education precinct in the heart of the CBD.
What we achieved with our customer
The ECU City Campus project involved the full mechanical services package for the South Building, including chilled water systems, heat rejection plant, air conditioning, and integration with ECU’s campus-wide Building Management System (BMS). Envar also delivered critical connections from the South Building’s Central Energy Plant to the North boundary to facilitate cross-building thermal transfer.
To manage the complexities of working above active transport infrastructure, Envar deployed prefabricated plant modules and staged deliveries during off-peak hours. This approach reduced on-site congestion and aligned with strict CBD logistics requirements. Installation stages were carefully sequenced to maintain workflow across trades without delays.
A key innovation on the project was the use of 3D BIM coordination to align mechanical services with those installed by a separate contractor in the North Building. This collaborative approach enabled seamless integration between systems, ensuring continuity of services across both structures without rework.
As commissioning commenced, chilled water systems passed all performance testing on the first attempt. The project is progressing ahead of schedule, and early feedback from ECU has highlighted satisfaction with the coordination, energy performance, and integration outcomes.




