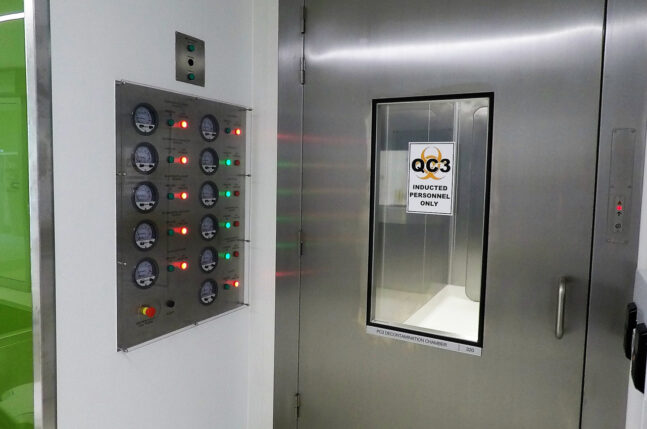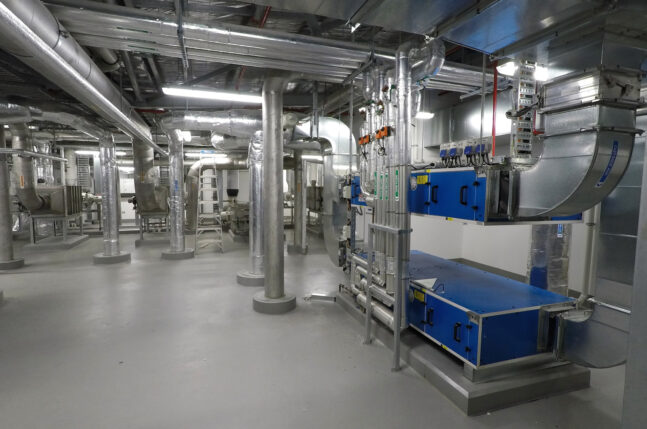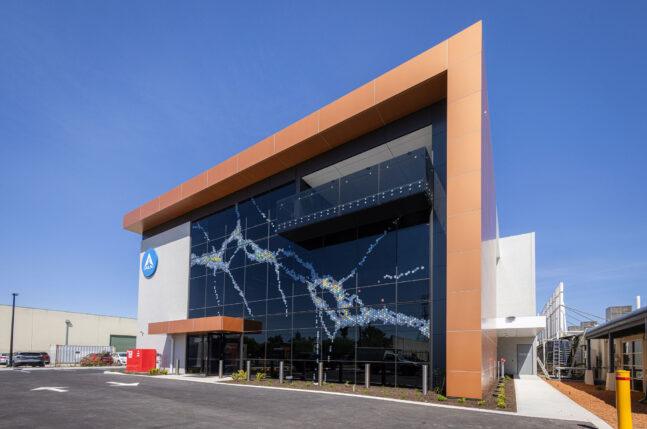Project
HVAC, Ventilation, Medical Gas and BMS Integration for Research Laboratories
Key Challenges
-
Stringent lab requirements (e.g. QC2/QC3 compliance)
-
Coordinating across multiple specialist services (e.g. medical gas, exhaust, BMS)
-
Integration of complex BMS and control systems
-
Ensuring zero cross-contamination between lab zone
Outcomes
Delivered on-time and on-budget
Achieved full certification across critical lab systems
Seamless integration of complex BMS and specialist services
The Client
Curtin University is one of Australia’s leading institutions for science, engineering, and medical research. The development of its New Research Facility was a strategic investment in supporting cutting-edge laboratory environments, biomedical innovation, and high-integrity research programs. Situated in the university’s Bentley campus in Perth, the facility required strict compliance with laboratory safety and containment standards while delivering energy efficiency, technical precision, and operational control.
The new facility’s significance lies in its support for research classified at QC2 and QC3 levels, demanding world-class air filtration, containment, and ventilation infrastructure. With multiple specialist systems involved and an ambitious delivery timeline, the project presented both technical and coordination challenges requiring expert execution.
What we achieved with our customer
Envar was engaged to deliver end-to-end mechanical services for Curtin University’s state-of-the-art research facility, including heating, ventilation, air conditioning, and integrated building automation. The project scope spanned common area VAV systems, lab-specific HEPA filtration with heat recovery, extensive exhaust systems, and critical infrastructure such as chilled water fan coils, medical gases, and compressed air distribution.
The highly specialised nature of the facility required Envar to meet stringent QC2/QC3 laboratory standards. This included full isolation of air streams, zero cross-contamination zones, and redundancy in exhaust and filtration systems. Multiple exhaust types were implemented for fume cupboards, flammable and corrosive substances, and biohazards, while also providing comfort and precision cooling to auxiliary spaces like switch rooms and breakout areas.
To ensure seamless operation, Envar delivered a fully integrated Building Management System (BMS) that centrally controlled HVAC, safety alarms, ventilation states, and performance monitoring. The BMS played a critical role in ensuring the facility met all operational benchmarks and compliance standards, offering real-time diagnostics and future-proof control.
Coordination across disciplines was key to success. Envar worked closely with the builder, architect, and specialist consultants to align mechanical and gas services with the overall program. Despite the project’s complexity, all installations were completed within the original timeframe and budget—a testament to planning rigour and stakeholder collaboration.







